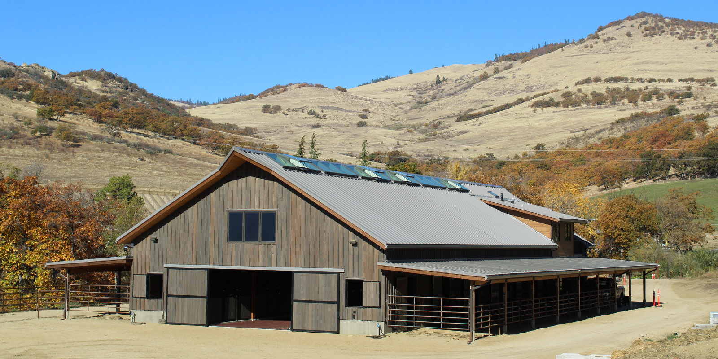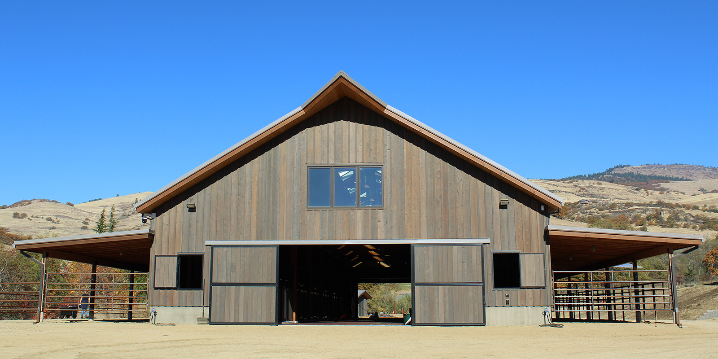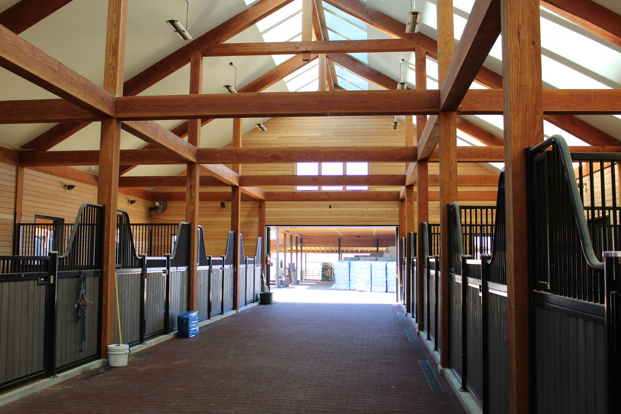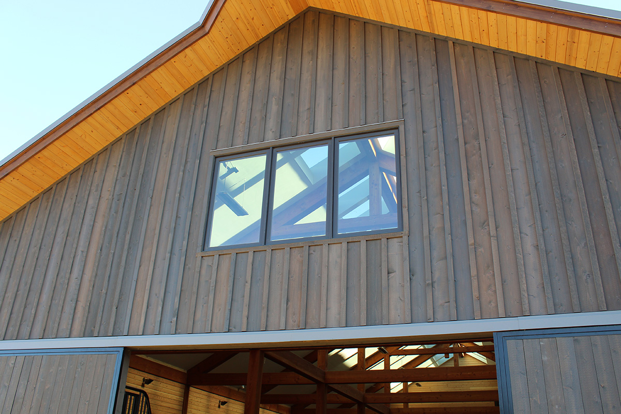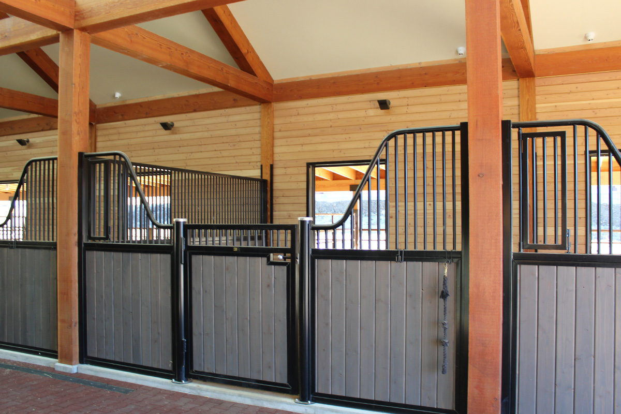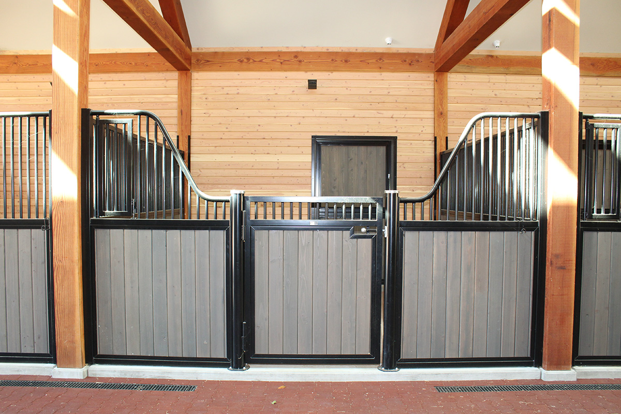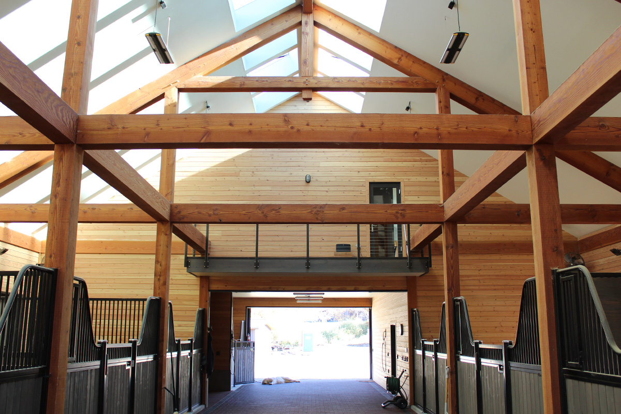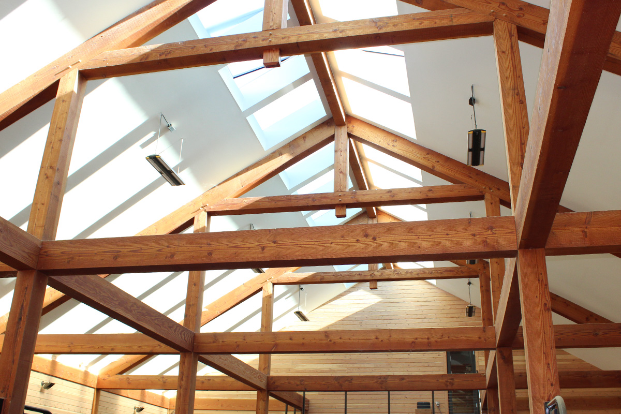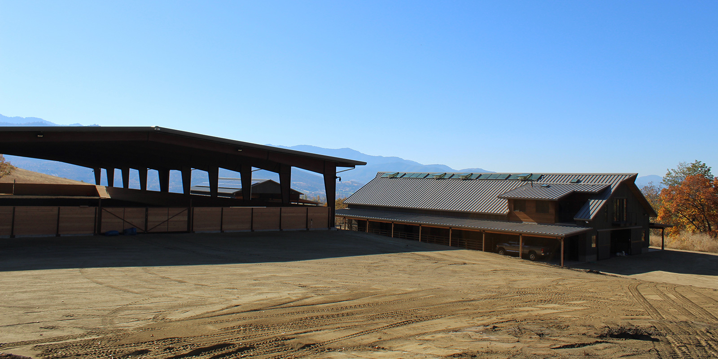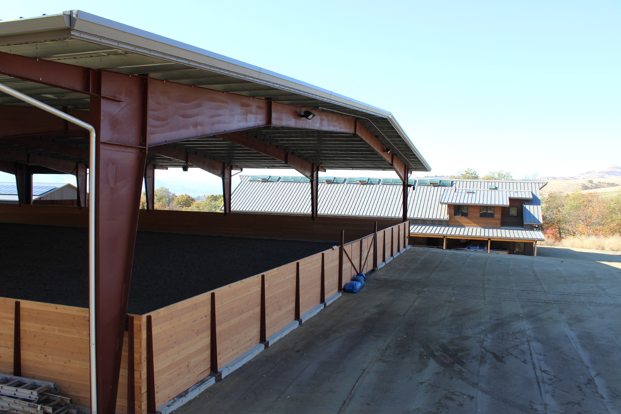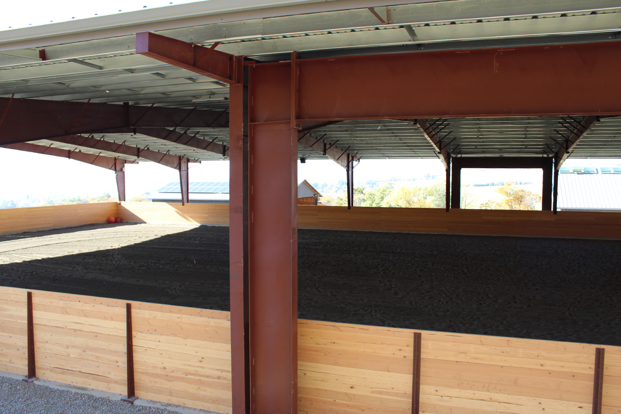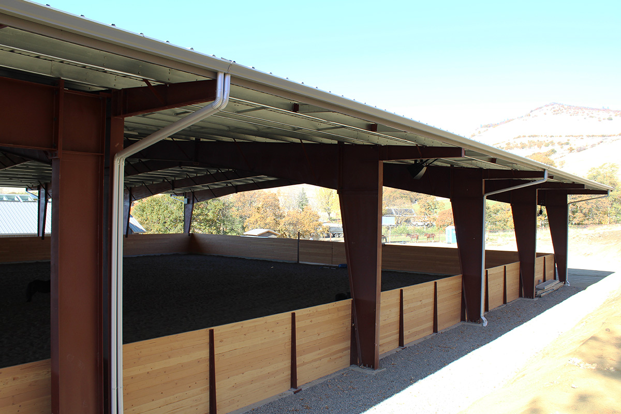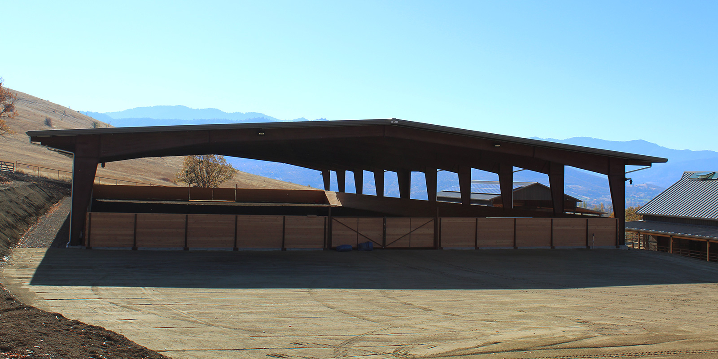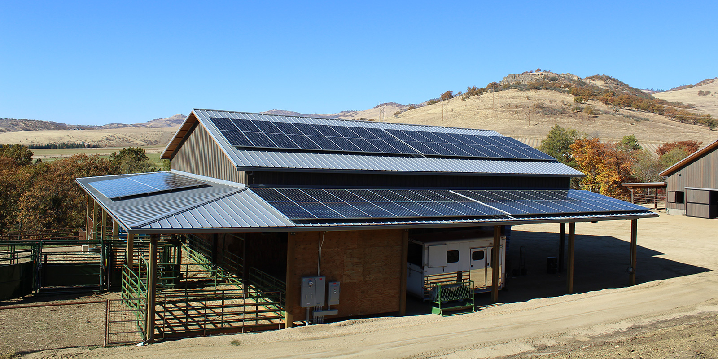KanDu Ranch Equestrian Facilities
World-class equestrian facilities to complement a gorgeous, high-performance home
Blending the past and the present with beautiful details and modern functionality, the Kandu Ranch boasts world-class equestrian facilities.
The Horse Barn features 36 skylights and a stunning rough-cut Hemlock post and beam timber frame. In addition to the 12 stalls and covered paddocks, it also offers an office and living quarters on the second story. A 20,000 square foot clear span Riding Arena offers expansive views. A bold, steel structure is complimented by a custom Douglas Fir Tongue and Groove perimeter wall. The Hay Barn features a 50kw PV Solar system. It’s used to store equipment and hay harvested from the KanDu Ranch.
Architect: Carlos Delgado
Landscape Architect: Laurie Sager
& Associates
Location: Ashland, OR
Year Complete: 2016
