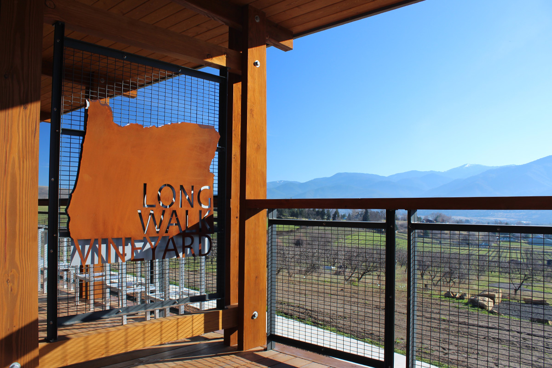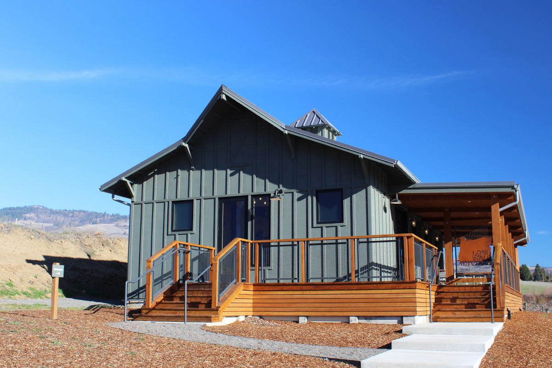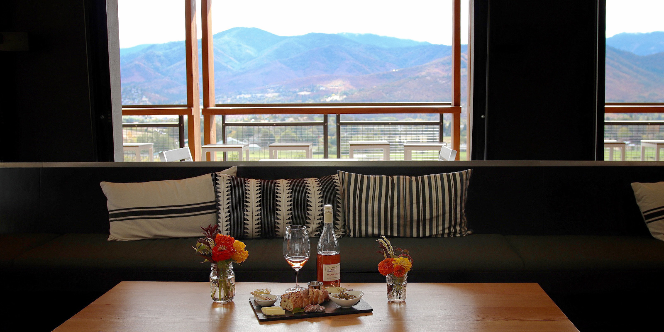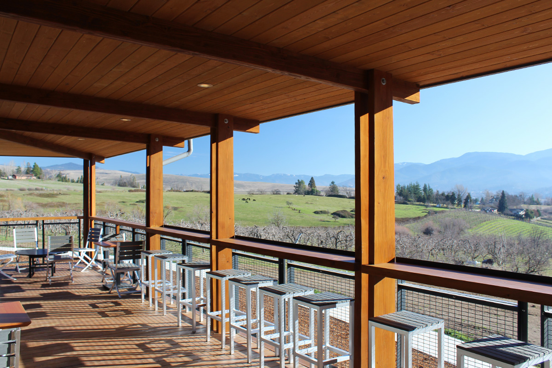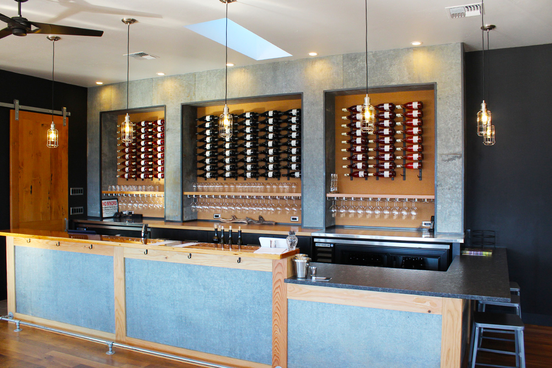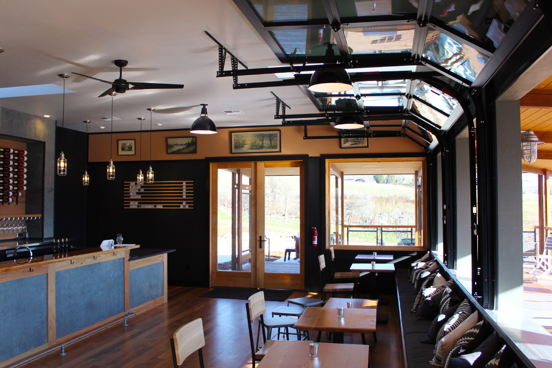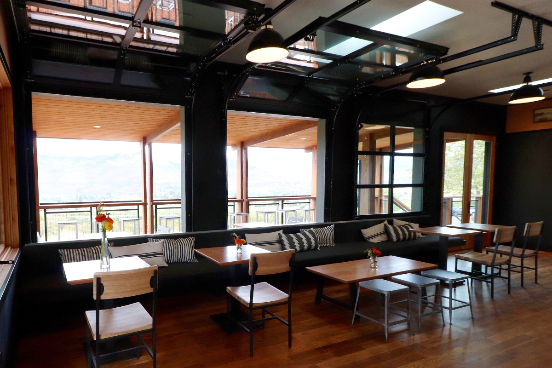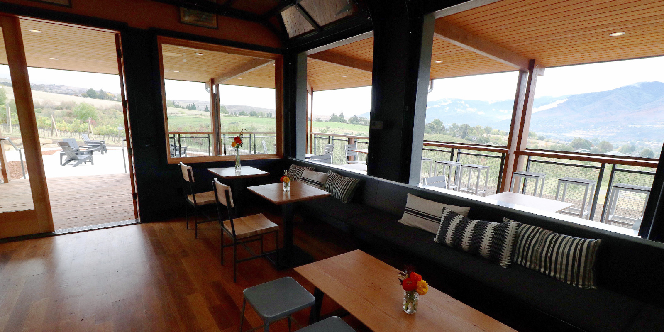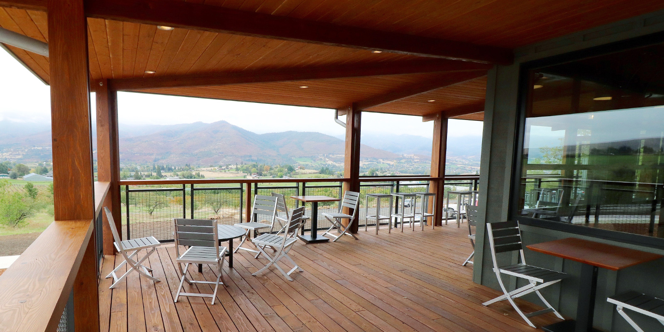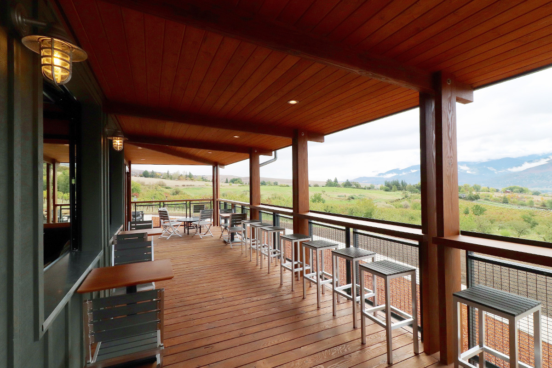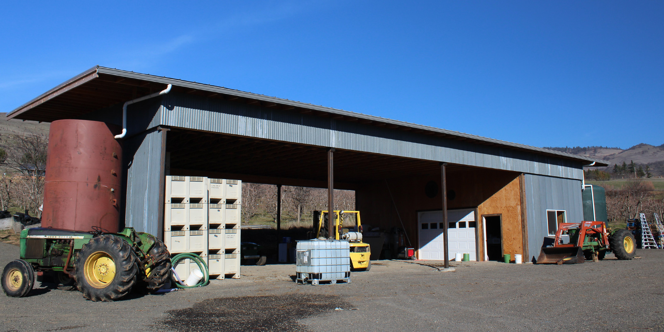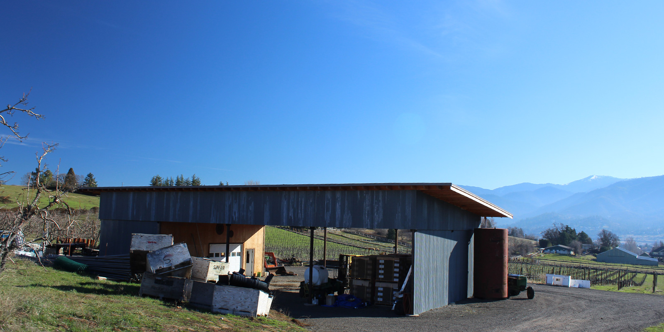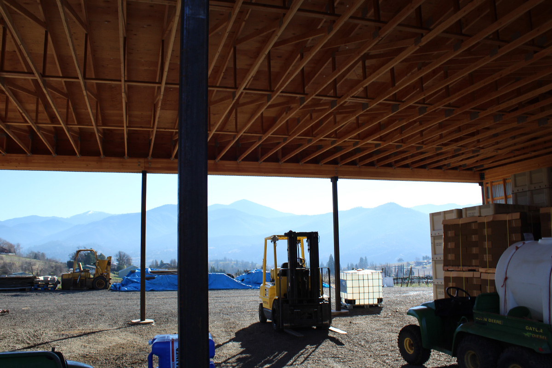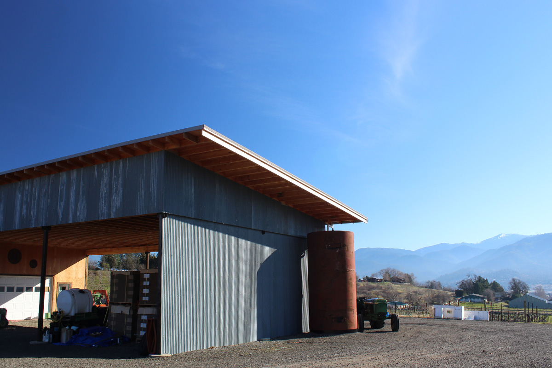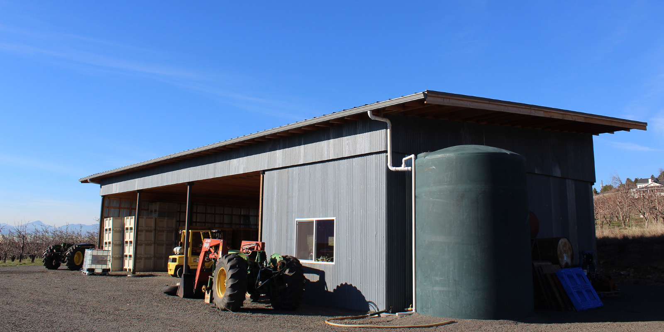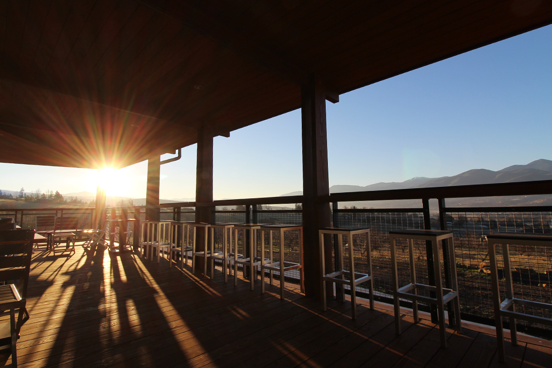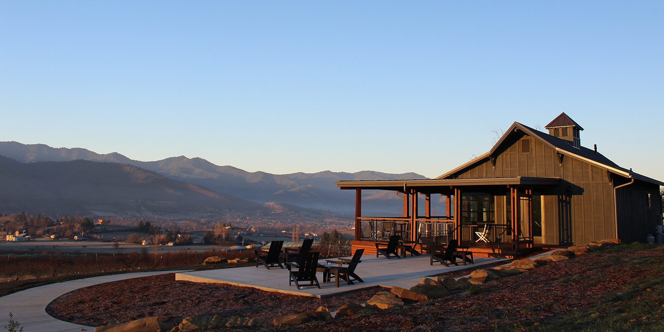Long Walk Vineyard Tasting House
This project entailed a breathtaking transformation of a 100-year-old orchard. The property already housed three barns — which were deconstructed to provide the reclaimed materials for the Tasting House and the lower equipment barn. We also built a new road to enable larger trucks to access the building. This gave us the breathing room to build the parking lot and finish the remodel of an old wood shop into what is now the Long Walk Vineyard Tasting House.
It was a complex project that involved helping our clients meet the NCRS requirements for their certified organic farm work. We worked on total property infrastructure and future plans for expansion. At every step, we considered the owners’ current and future vision of Long Walk Winery.
Architect: Laurence Ferar and Associates
Location: Ashland, OR
Year Complete: 2018
