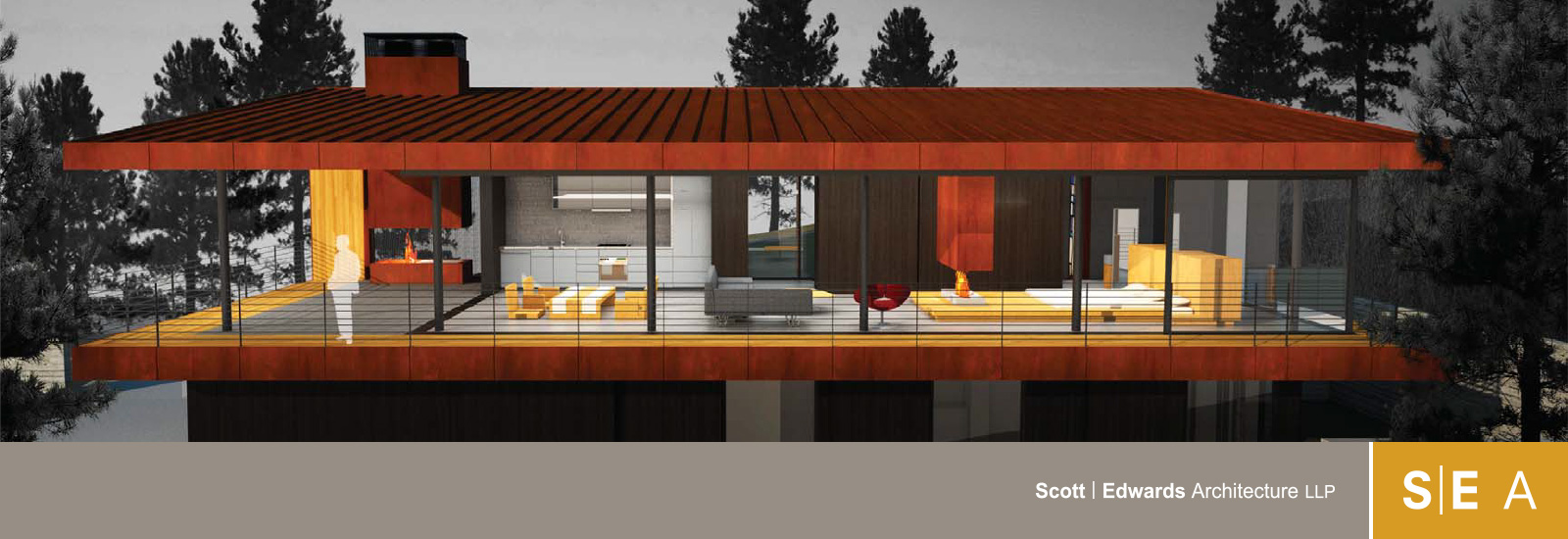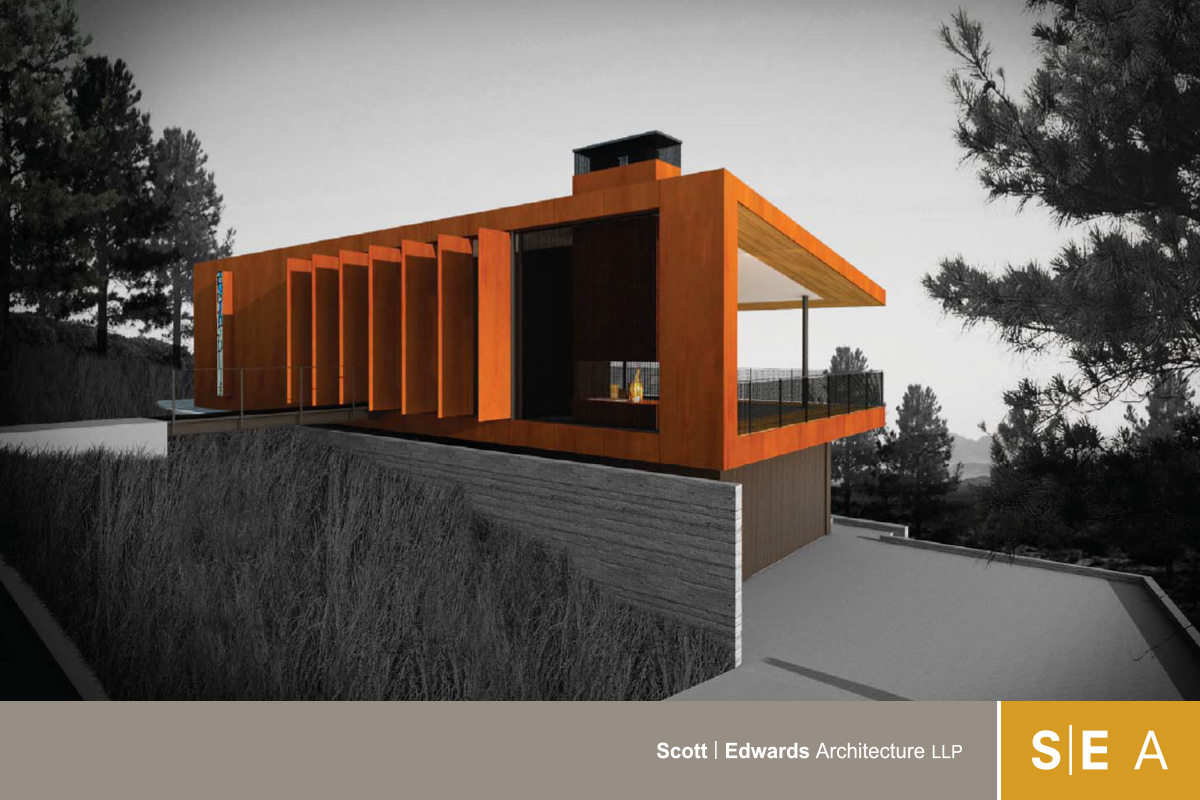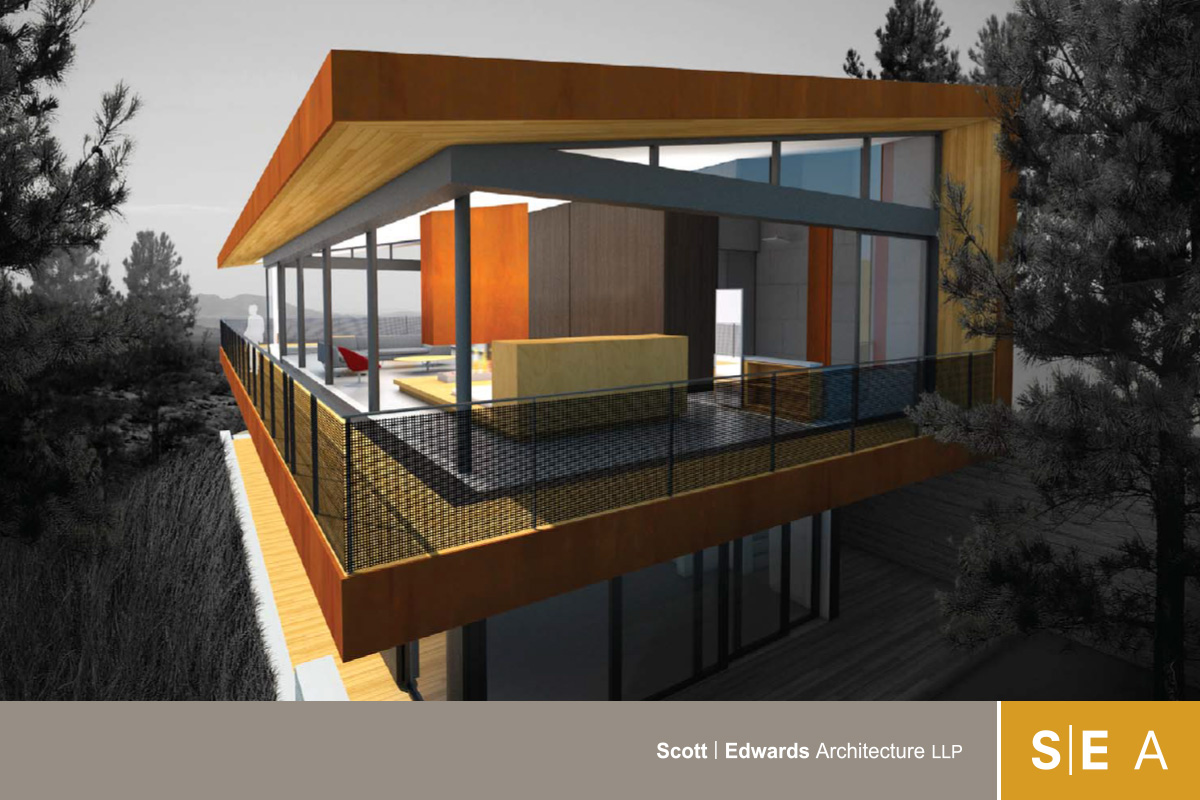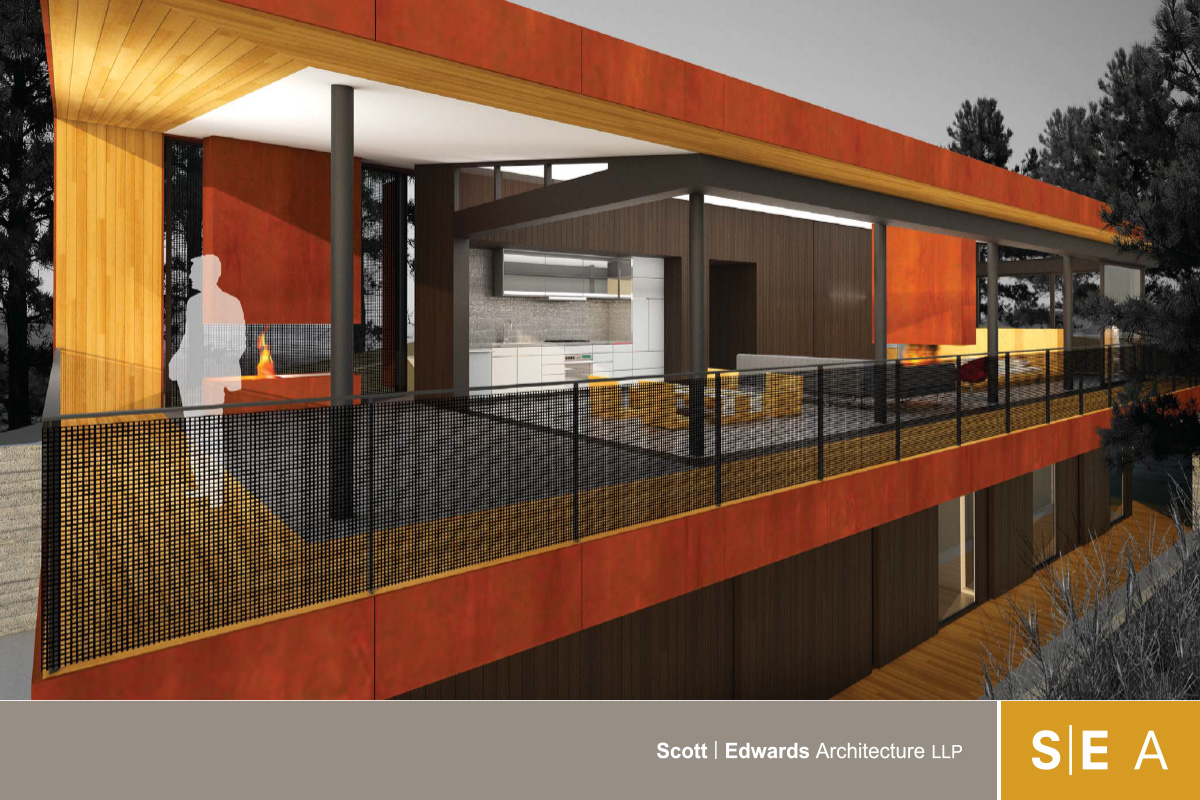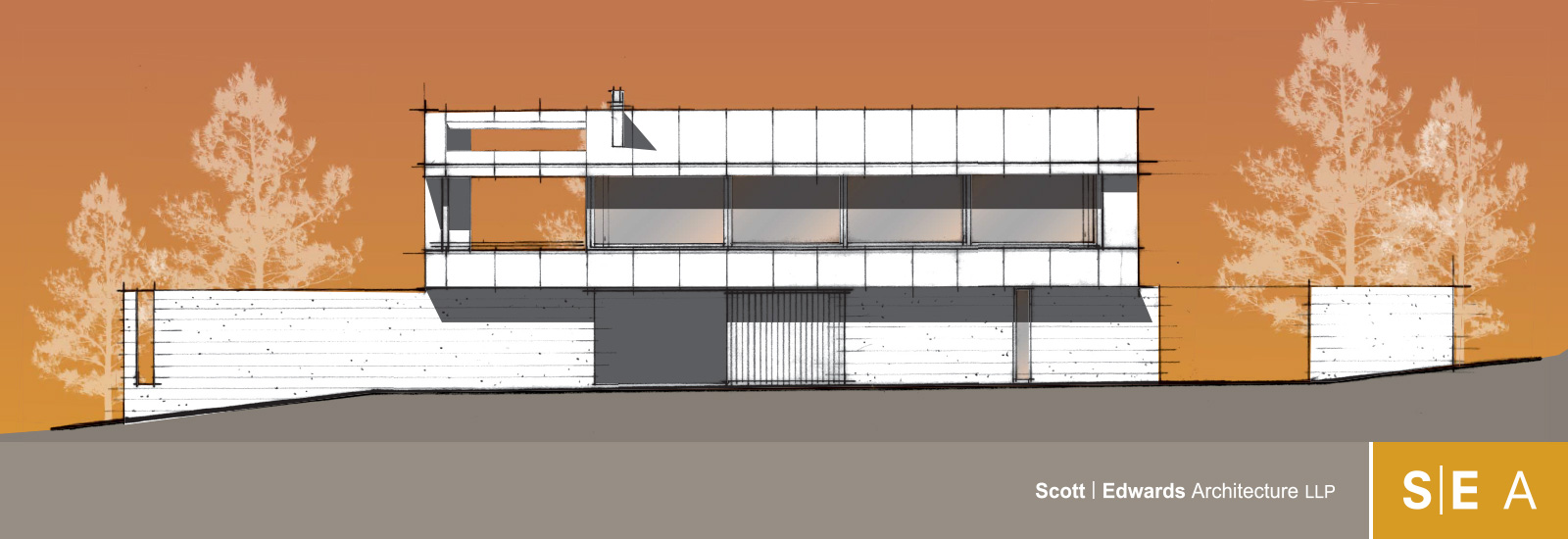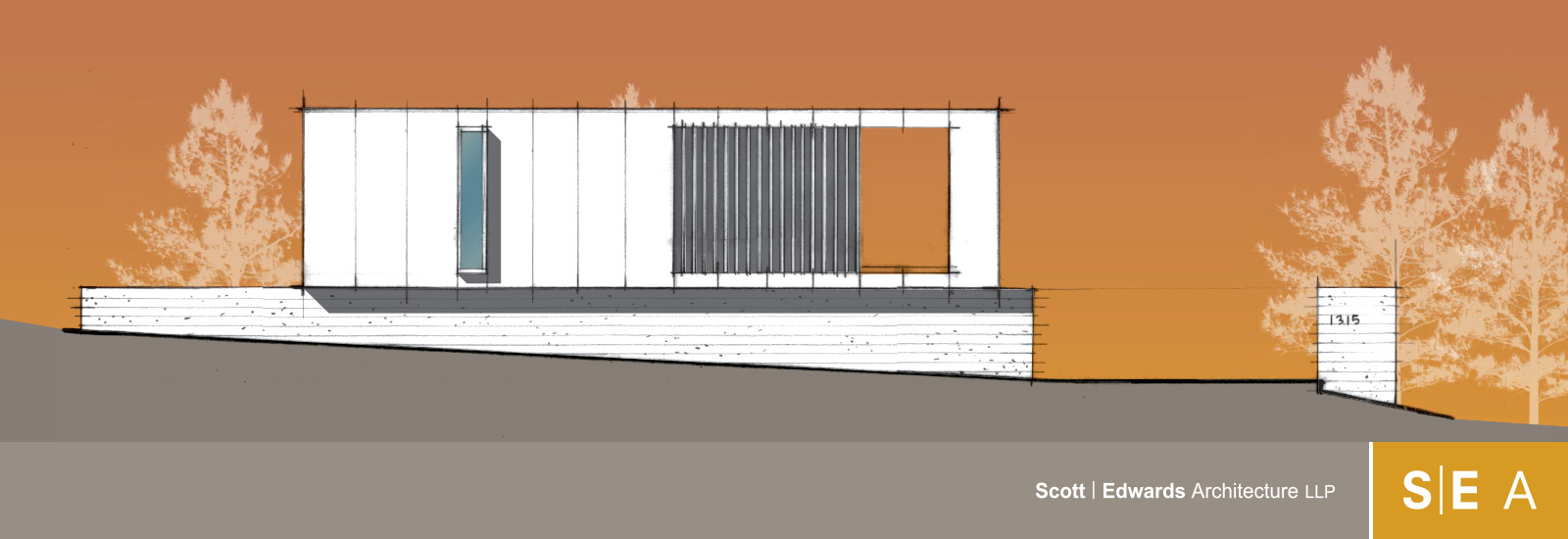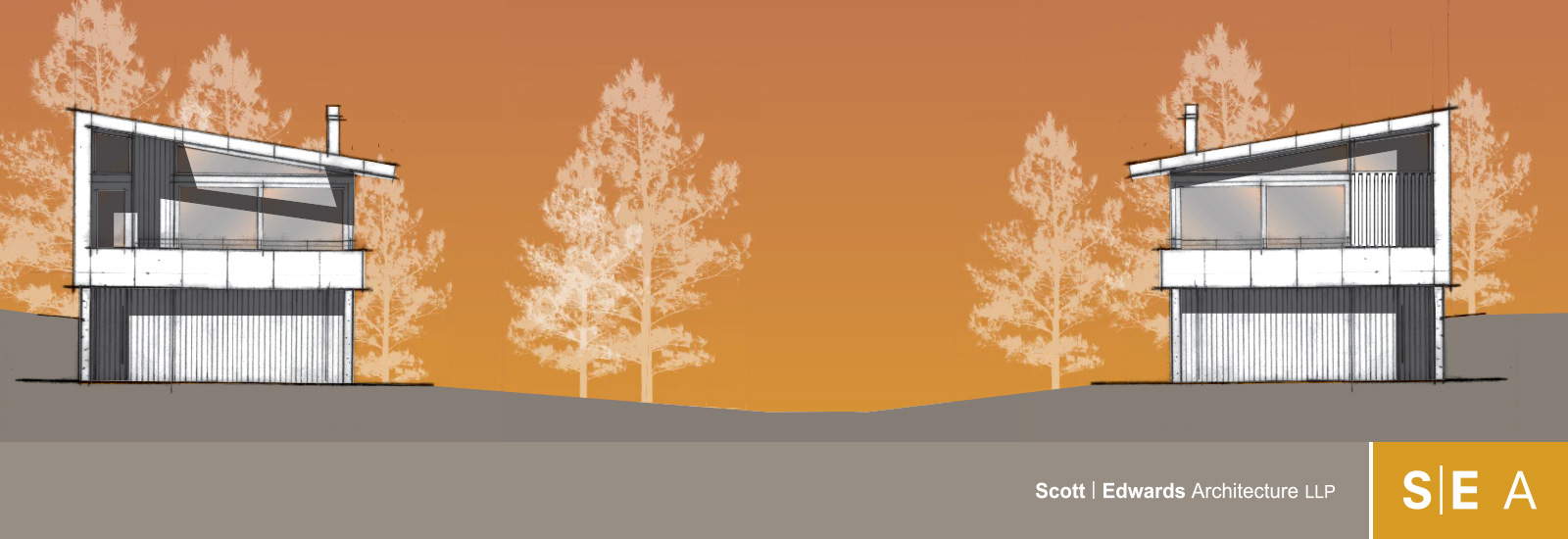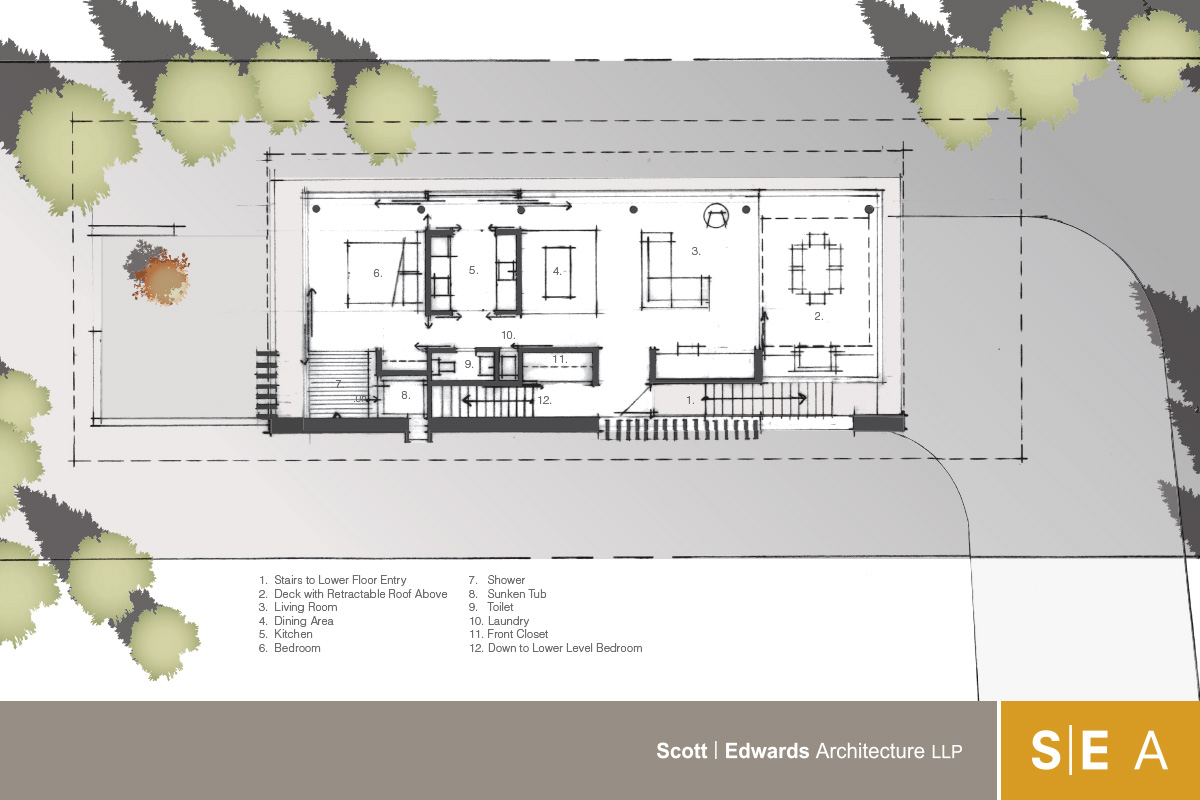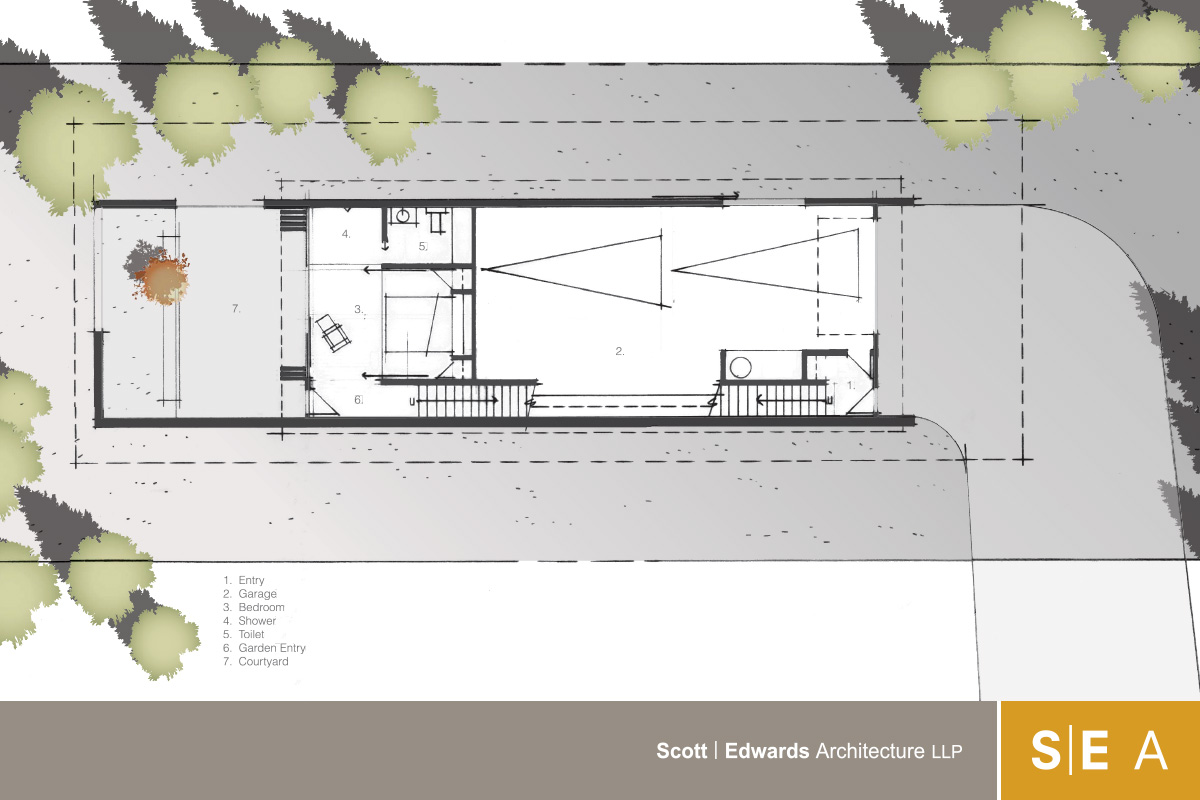Ashland Hills
Ultra-modern home overlooking Grizzly Peak
This infill lot presented unique challenges in its narrow shape. Therefore, our primary focus was creating a feeling of openness in a small space. This modern concept was inspired by Japanese influence and natural materials — including shou sugi ban burnt cedar siding on the lower portion of the home.
Modern features include a hidden garage and pocketed door system. Complete with Corten roof and siding, board-formed concrete walls, and advanced, triple-pane windows, this home is equipped with durable features that never need updating.
Architect: Scott | Edwards Architecture
Location: Ashland, OR
